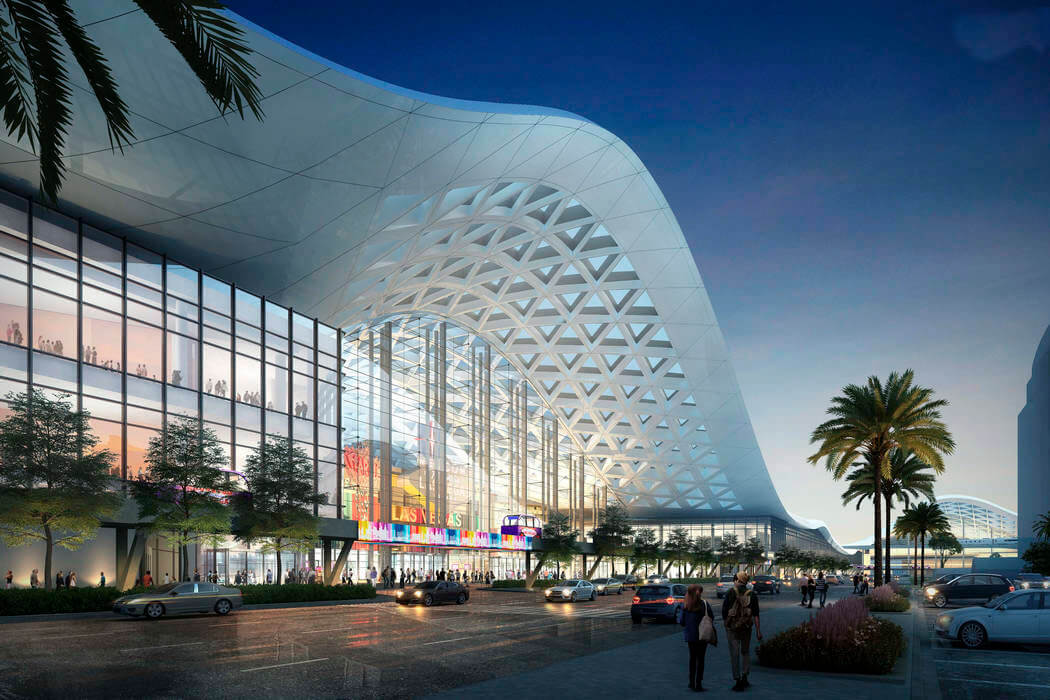Las Vegas Convention Center Phase 2 Expansion

Las Vegas Convention Center
Phase 2 Expansion
About This Project
The context surrounding the LVCC Phase II site is an urban in fill area. The site had various uses over the years and has been a parking lot most recently. Given the previous uses, there were no relevant natural elements or characteristics to protect and preserve. The new landscape elements draw from the project design theme and serve as a function of the different environmental conditions that surround the Phase II expansion. These include mitigation of sun and shade areas, reflectivity of the surfaces of the surrounding buildings, providing wind protection, and creating overall aesthetically pleasing, and environmentally responsible, landscape areas for a variety of uses.
The design intent of the plant palette will be to use desert adaptive plant material throughout for a ‘Desert Lush’ look and feel. The site has been evaluated for various conditions to create a plant palette to complement environmental conditions. LAGE Design coordinated with LVCC facilities staff to ensure all plant material was approved, appropriate, and blends with adjacent existing landscapes. Water efficient irrigation systems were used for all plant material installed on the project to provide direct delivery to each plant. Irrigation zone areas have been created based on the zone’s orientation and plant palette.
