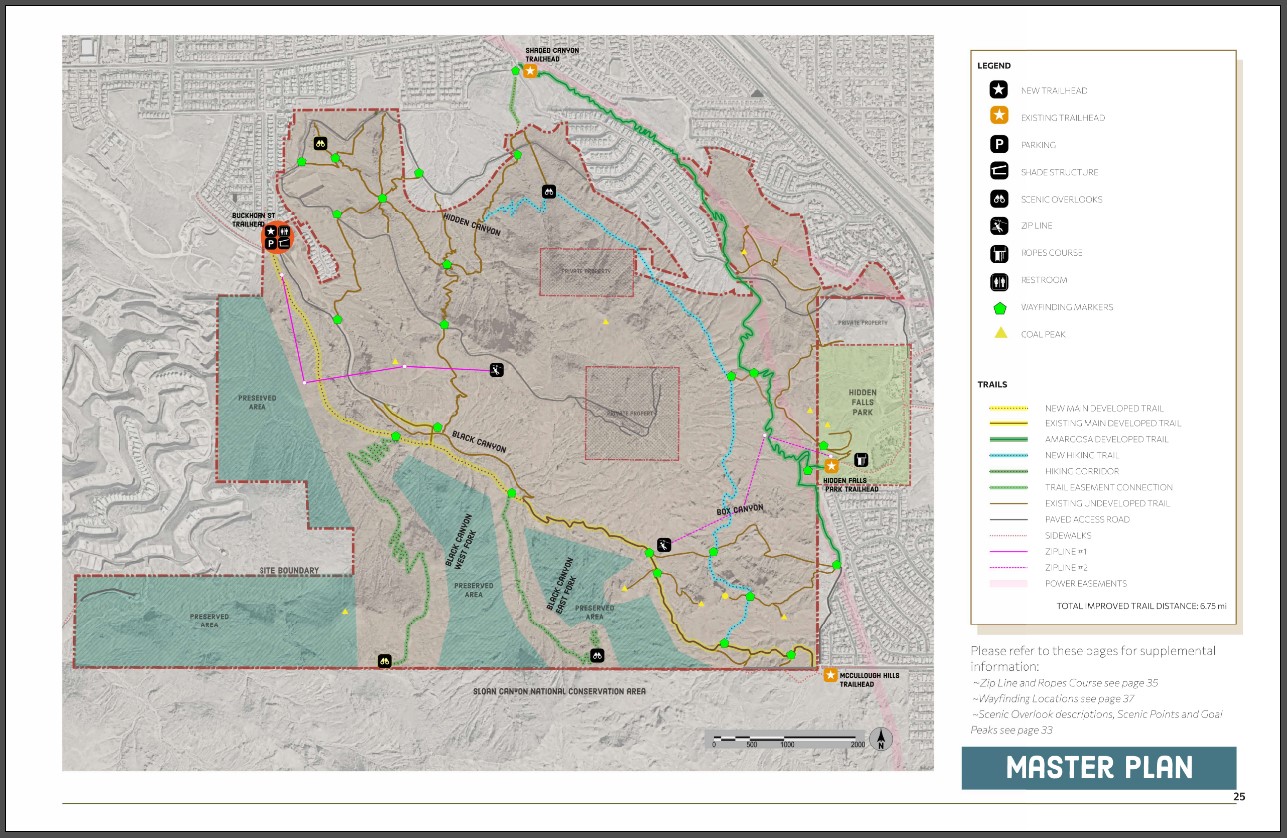Black Mountain Nature Preserve Master Plan

Black Mountain Nature Preserve
About This Project
This project involves the development of a comprehensive park and trail system within the Black Mountain Nature Preserve, located in the City of Henderson. Spanning approximately 1,372 acres of City-owned land, the project seeks to enhance the area with thoughtfully designed recreational and educational amenities, all while preserving the integrity of its rugged natural landscape.
The design will be informed by a variety of sources, including the Black Mountain Nature Preserve Feasibility Study, the Southern Nevada Public Land Management Act (SNPLMA) Round 18 Nomination, and detailed site visits. These inputs will shape a nature-based experience that emphasizes environmental stewardship, sustainability, and public accessibility.
The Black Mountain Nature Preserve is characterized by its expansive volcanic rock formations and striking desert terrain. Planned improvements will include a network of scenic trails, trailheads, overlooks, interpretive stations, a solar-powered parking facility, a public restroom, and other low-impact amenities that harmonize with the preserve’s natural features. The park will also provide a key connection to the neighboring Sloan Canyon National Conservation Area via the McCullough Hills Trail, offering extended recreational and educational opportunities for residents and visitors alike.
By officially designating the area as a nature preserve, the City of Henderson is committing to the long-term protection of its unique geologic formations, desert ecosystems, and sensitive habitats, ensuring that future generations can continue to enjoy and learn from this distinctive landscape.
Lage Design is leading the project through a comprehensive scope of services that includes master planning, project management, design development, utility and regulatory agency coordination, sub-consultant oversight, and a robust public outreach process. Our approach will focus on integrating community input, environmental sensitivity, and forward-thinking design to deliver a sustainable and enriching public space.


