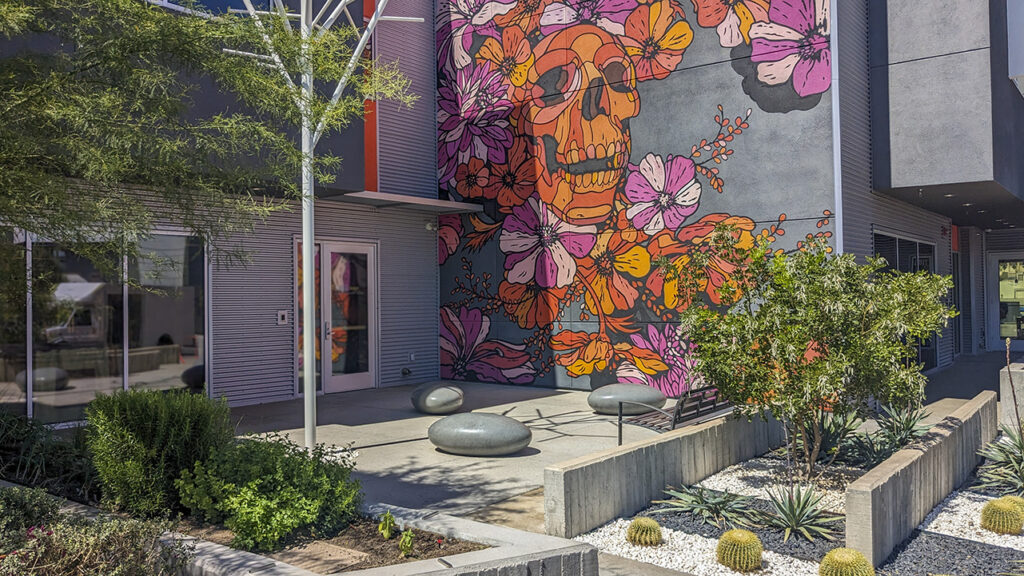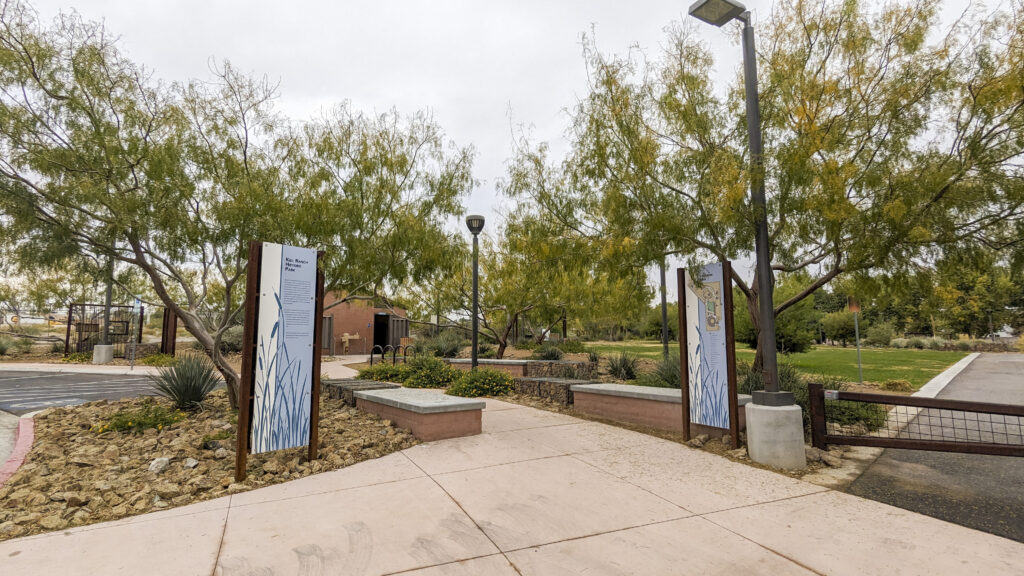About Our Firm
OUR FIRM
Based in Nevada, LAGE Design has been delivering thoughtful, place-sensitive landscape architecture services for almost 20 years. Our roots in the state run deep, with projects spanning both urban and rural communities across Nevada. With a strong understanding of the opportunities and challenges of arid environments, we specialize in creating resilient, sustainable designs that reflect the character and climate of the region.

We’ve partnered with public and private clients at all levels: federal, state, and local, gaining invaluable insight into the coordination, permitting, and regulatory processes that shape project success. Our team brings practical knowledge of evolving laws and policies, offering effective resolution strategies at every stage of development and project management. At LAGE Design, we take pride in listening first and understanding our clients’ needs and translating them into functional, beautiful, and buildable designs. Our collaborative approach starts with a careful assessment of existing site conditions and opportunities, guiding each project from initial concept through construction documentation with clarity and intention.
We offer a high level of responsiveness, detail, and project oversight, ensuring our work is not only on time and on budget, but also elevates the places we help shape. Public engagement is central to our process. We support presentations, stakeholder meetings, and community outreach with compelling visuals, technical expertise, and clear communication.
MANAGEMENT PHILOSOPHY and APPROACH
Team
At LAGE Design, our team is the foundation of our success. With a deep commitment to collaboration and excellence, we work closely with clients to deliver projects that balance value, creativity, and constructability. Our team includes Nevada-licensed Professional Landscape Architects and skilled designers with decades of combined experience across a wide range of project types including parks, streetscapes, commercial developments, educational campuses, transportation corridors, civic spaces, and master-planned communities.
We bring a wealth of knowledge and design expertise to every project ranging from neighborhood parks to some of the largest and most technically challenging developments in Nevada. Whether through traditional design-bid-build methods or alternative delivery approaches like design-build and CMAR, our team consistently delivers high-quality, innovative designs that stay on schedule and within budget.
Our hands-on approach, technical precision, and passion for thoughtful design ensure that each project not only meets expectations but exceeds them.
Collaboration and Communication
Close collaboration, both with our clients and internally, is a vital component to any successful project. It is this philosophy that promotes successful and meaningful projects for our clients and the community. The collaborative methodology employed by our team revolves around a commitment to a constant flow of information between all involved in the design process. To insure the most effective and efficient means to achieve the project’s goals, our collaborative format emphasizes open communication within the design team, consultants, client, stakeholders, and the community.
Internally, our continuous upgrades to our suite of design, review, and communication software allows our team to be on the cutting edge of technology and enhances our effectiveness. Our use of the latest technology and programs, such as Teams for conference calls, Bluebeam for sharing and reviewing document redlines, and Projectwise servers for the storing and sharing of project files, allows our team to instantly and effectively share information and review documents.
Specialized Excellence
Our team is experienced in dealing with stakeholders, special interest groups, and concerned citizens on high profile and politically sensitive projects. The Veterans Parkway CMAR project in Reno is one such example. Our client, the RTC of Washoe County, was facing considerable public opposition from surrounding neighborhood committees and HOA’s regarding a planned arterial road. Our willingness to listen to stake holders, our open design process, and frequent public meetings were instrumental in gaining public approval despite the objection of a vocal minority. Our approach to sensitive projects was especially effective on the F Street Re-Opening project in Las Vegas. Numerous design charrettes and public meetings were held in order to gain the trust and understanding of concerned citizens. Our approach was so successful that Trish Geran, Chairwoman of the F Street Coalition, specifically praised our team for grasping “…what we wanted so much to say to the world but at times fumbled.”

RESPONSIVENESS TO PROJECT NEEDS
Capacity
LAGE Design is fully equipped to meet the demands of any project, regardless of scale or complexity. Our team is composed of highly experienced landscape architects, innovative designers, skilled graphic artists, and detail-oriented production specialists who are all committed to delivering excellence from concept through construction. With a deep bench of talent and a flexible, collaborative workflow, we’re able to respond quickly and efficiently to evolving project needs, ensuring consistent momentum and seamless coordination. This depth of resources allows us to be highly responsive, adaptable, and reliable and ready to support our clients at every stage of the design process.
BUDGETING, SCHEDULING, and
QUALITY ASSURANCE PROCESSES
We pride ourselves on providing a high level of responsiveness to our clients, ensuring that projects are accurate as well as delivered on-time and on-budget. Our experience has prepared us to rapidly, efficiently, and economically execute work. All of our projects have been completed on-time, on-budget, and without costly change orders. We have accomplished this through a process of constantly monitoring and updating both budgets and schedules as our projects progress. This, coupled with our commitment to communication, creates no surprises when projects are advertised for bid.
Delivering a project free from costly errors-and-omissions is one of the cornerstones of the Lage Design philosophy. Each team member is charged with ensuring that every project meets the highest quality standards. As part of our commitment to Quality Assurance (QA), we will develop a Quality Control Plan and assign a dedicated Design Quality Manager for each project. The design review process will include Quality Control (QC) reviews by both the Project Manager as well as an independent review by a Professional Landscape Architect.
Quality Control Plan
At the start of each project, the project team will prepare and submit a Quality Control Plan (QCP). The QCP will detail the design quality checks that are to be performed prior to any submittal and identify individuals that will perform each design check. The Lage Design team will use a proven 5-step, color-coded system. A detailed description of the steps and the persons responsible for completing each step will be included in every QCP plan submitted.
Design Quality Manager
Detailed Design Checks | Independent Reviews
Our team will utilize a two-part procedure for ensuring that submittals are accurate. Detailed design checks will be performed by the project manager prior to any submittal. These checks will confirm that the document is at the appropriate level of completeness and is constructible. In addition to these design quality checks, an independent review (IR) will be performed on each submittal by a Professional Landscape Architect licensed in the state of Nevada. The object of this system is to provide a design accuracy check and a “second set of eyes” so that the documents we deliver are clear, complete, and correct. The IR reviewer will be familiar with the project, but will not be involved in the day-to-day design decisions.
