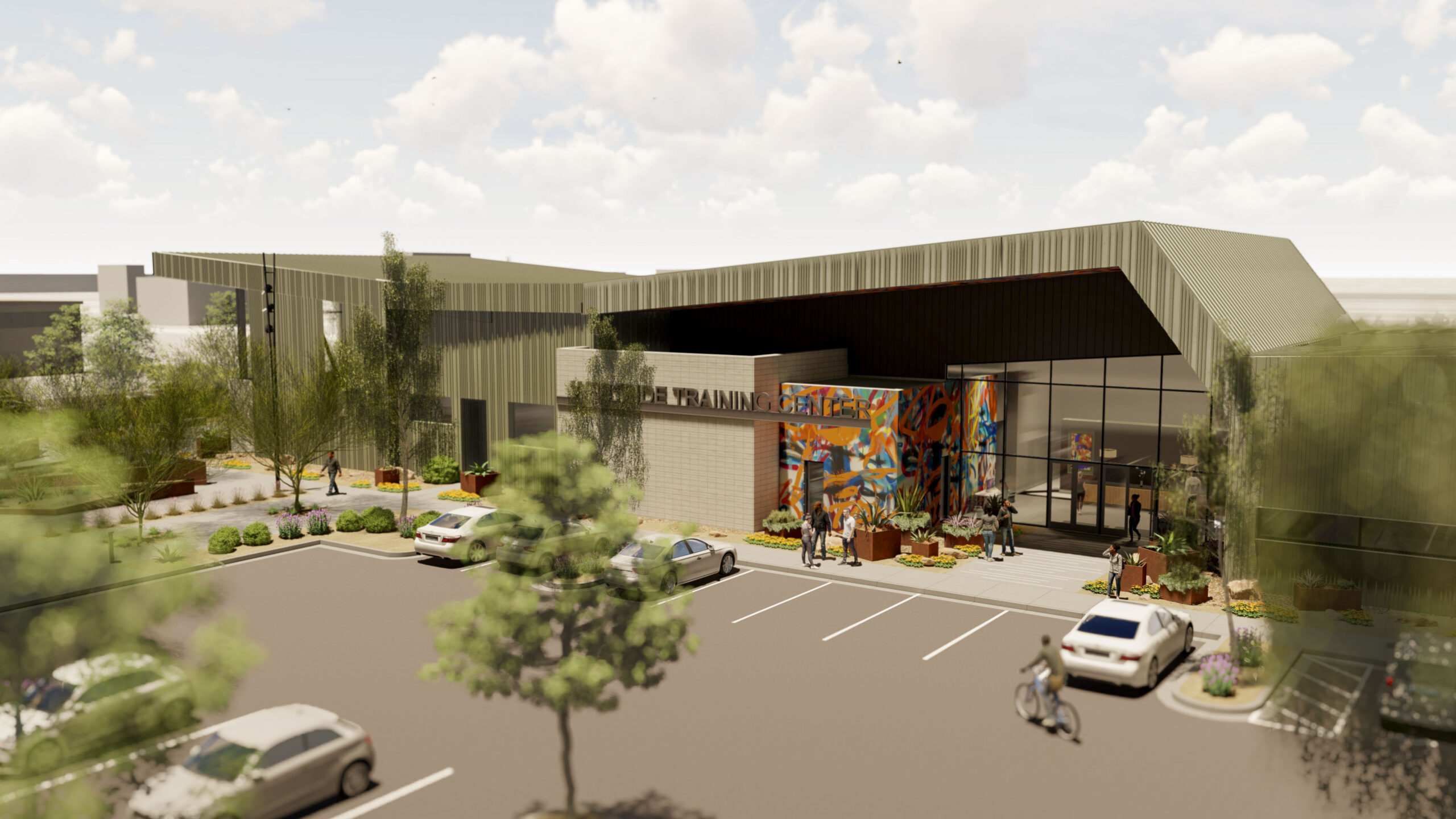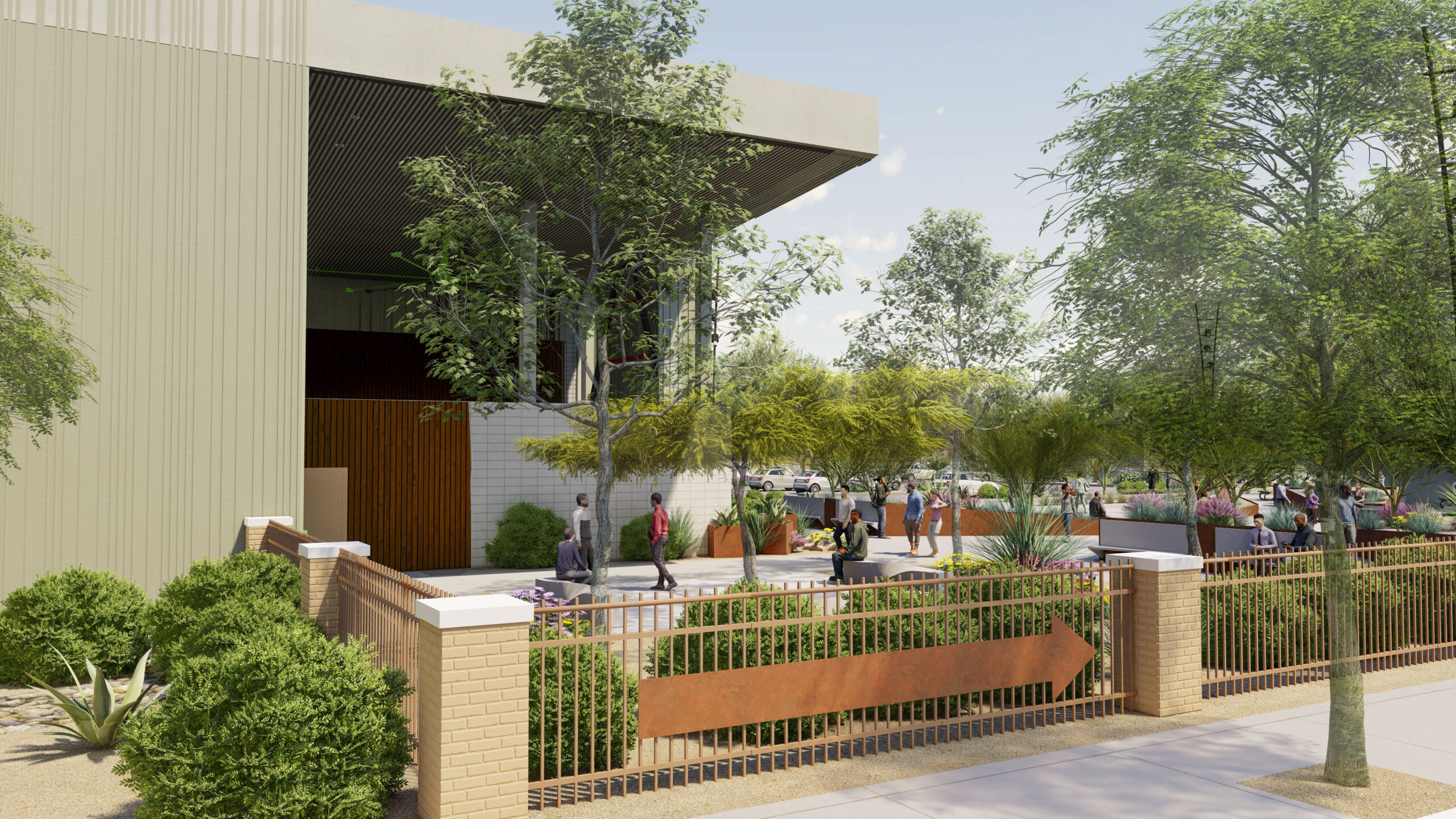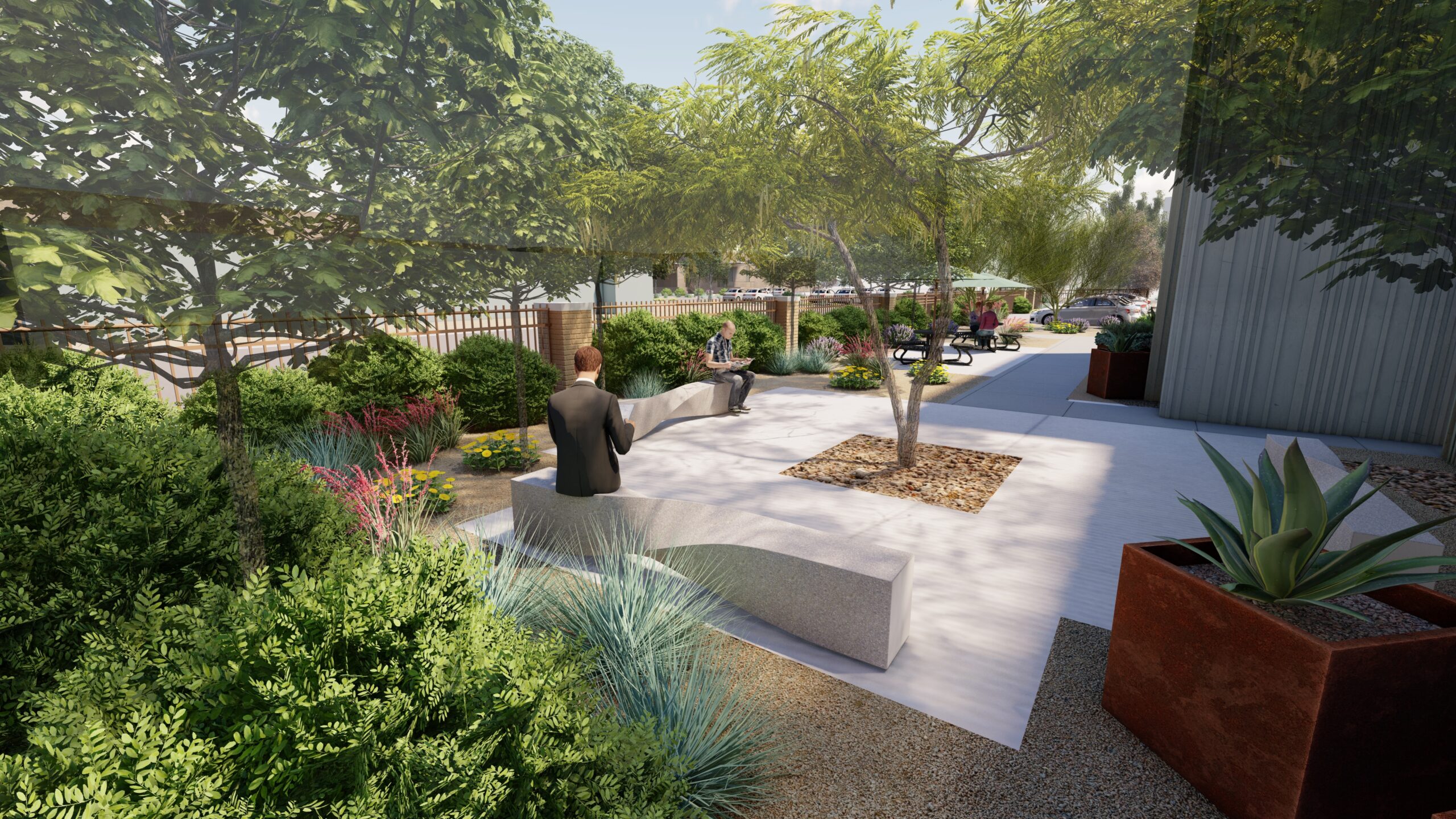Westside Education & Training Center



Westside Education & Training Center
About This Project
LAGE Design is currently providing landscape architecture services for the Westside Workforce Education & Training Center, a campus designed to train unemployed and under-employed residents for sustainable, better paying jobs. The project is a partnership between the College of Southern Nevada (CSN) and the City of Las Vegas and made possible through a $6.9 million CARES Act grant.
The project site is a redevelopment of an existing civic use in the Historic Westside community in the City of Las Vegas. The landscape elements are utilized as a function of the different environmental conditions within and surrounding the site. These include mitigation of sun and shade areas, reflectivity of the surfaces of the surrounding buildings, providing wind protection, and creating overall aesthetically pleasing, and environmentally responsible, landscape areas for a variety of uses.
The design intent of the plant palette will be to use desert adaptive plant material throughout to reflect a responsible and appropriate use of water. The site has been evaluated for the various conditions to create a plant palette to complement the environmental conditions and existing conditions at the Historic Westside School. LAGE Design will coordinate with the city facilities staff to ensure all plant material is approved, appropriate, and blends with the adjacent existing landscapes. The landscape areas will be designed to be both functional and aesthetic to provide screening, and a vegetative buffer between the buildings and the relative exposure. This will help provide shade in specific high use areas as a respite from harsh elements for the users. The planting locations, and layouts will be consistent with the overall design theme and needs. Special attention will be given to underground and above ground utility locations, drainage, sun orientation, soils, and the site grading.
A water efficient irrigation system will be designed and used for all plant material installed on the project to provide direct delivery to each plant. Irrigation zone areas will be created based on the zone’s orientation and plant palette. The irrigation controller and irrigation equipment provided will be compatible with the current City of Las Vegas irrigation standard. Due to structural restrictions recommended in the geotechnical report, LAGE Design has suggested an innovative idea using sealed containers to provide foundation plants around the building in key areas.
Major features of the site design include:
o A plaza space for community events and job fairs that has a unique raised planter and pavement design that opens up to the neighborhood through a decorative gateway along D street.
o The restoration of the Pioneer Trail, marked by improved signage and locations for public art.
o Historical references to the space where Westside’s first pool opened in 1947 will be incorporated into the site design.
