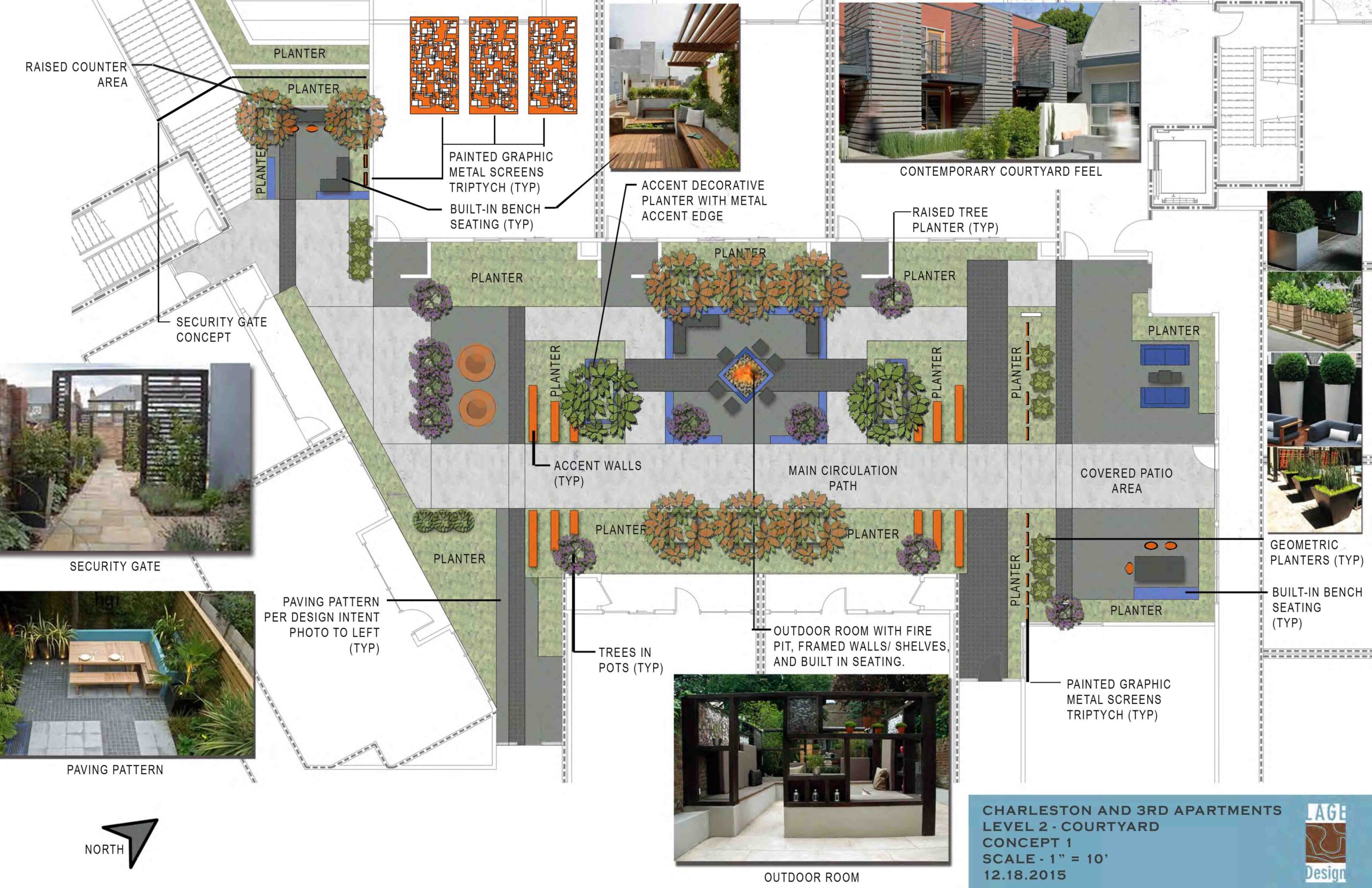Charleston & 3rd Street Apartments

Charleston & 3rd Street Apartments
About This Project
Charleston & 3rd Street Apartments was a unique multi-family development project planned for an area in Downtown Las Vegas that was undergoing a re-vitalization. The landscape architecture for this project included a main streetscape level, an outdoor gathering space on the second floor podium level for residents, and a resident community gardens and outdoor dining space on the third level podium. This complex project involved functional spacial design, a flow of circulation for residents, spaces that encourage residents to be outdoors, and also encourages interaction with their neighbors by sharing garden space and other outdoor amenities. Unique aspects of the project included highly technical detailing and planning, specifically for podium levels. Drainage, weight of materials, and irrigation were key concerns for this project and required technical construction detailing and coordination between disciplines to complete.
